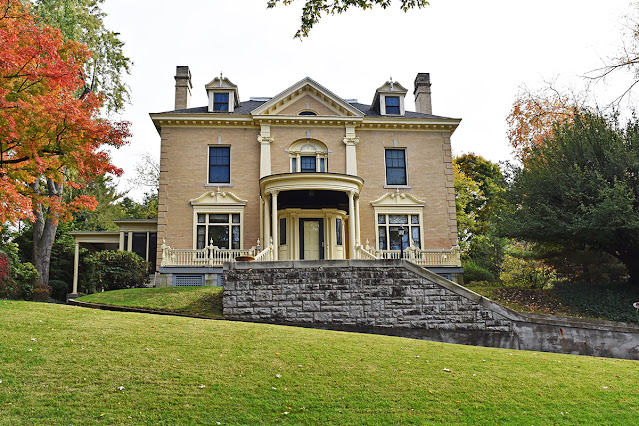 |
| Home of Ella J. Platt on N. Webster Avenue in Scranton's Hill Section |
Architect E. G. W. Dietrich designed two homes for the Platt family side-by-side on N. Webster Avenue in Scranton's Hill Section. Born in Saybrook, Connecticut on September 17, 1816, Joseph Curtis Platt married Catharine Serena Scranton in 1844. He was a founder of Scranton, PA with Catharine’s brother Joseph Hand Scranton. Joseph and Catharine had three children Joseph Curtis (1845-1898), Ella Jemima (1849-1908), and Frank Elbert (1859-1924). Frank married Elizabeth A. Skinner in 1883. In 1896, Frank and Elizabeth moved into their new shingle style home at the corner of N. Webster Avenue and Olive Street. Frank's sister Ella occupied her new yellow brick Georgian/ Colonial Revival home soon after. Although different in style, both homes were designed by architect E. G. W. Dietrich.
 |
| Frank E. and Elizabeth Platt's shingle style house at the corner of N. Webster Avenue and Olive Street from the Art Interchange, February 1898. To the left, Ella J. Platt's house is under construction. |
 |
| 1919 Sanborn map showing the neighboring Platt homes on N. Webster Avenue. |
 |
Extract from a postcard showing Scranton's Hill Section with the Platt homes at the top of the hill.
|





Comments
Post a Comment